Find your home
Tag

Pavilion Heights
Surrounded by green open spaces and natural tranquility, the Pavilion Heights apartments were launched in addition to the existing contemporary homes at Jaypee Greens, Noida that assures optimum space utilization, comfort and stylish living.
Jaypee Pavilion Heights are Fully-Finished, Modern, Hi-Efficiency apartments that offer 2 BHK + Study, 3 BHK + Study Family Apartments and 4BHK + Utility apartment.
The Pavilion Heights Noida are lifestyle homes which provide various community comforts to all its residents like 18 + 9 hole Graham Cooke designed Golf Facility, Social Clubs with a range of Health and Recreational facilities, Town Centre with facilities like art galleries, restaurants & cafes, high-street Retail, International Standard Medical Centre, Educational facilities from Kinder crib to Pre-University levels.etc.
Situated on the Noida-Greater Noida Expressway, Jaypee Pavilion heights Noida enjoys good connectivity and location advantage with respect to the city master plan and is just 10 minutes drive from south Delhi.
Numbering Plan

Location
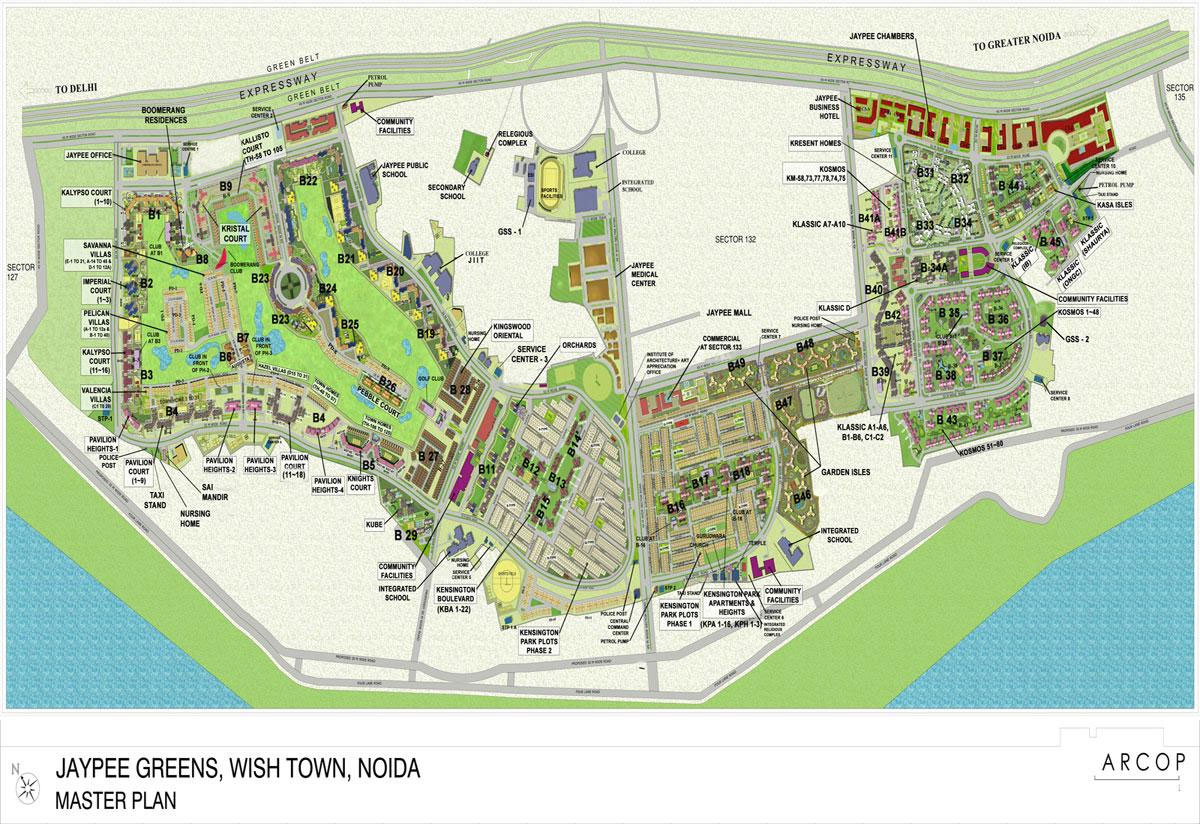
Floor Plans
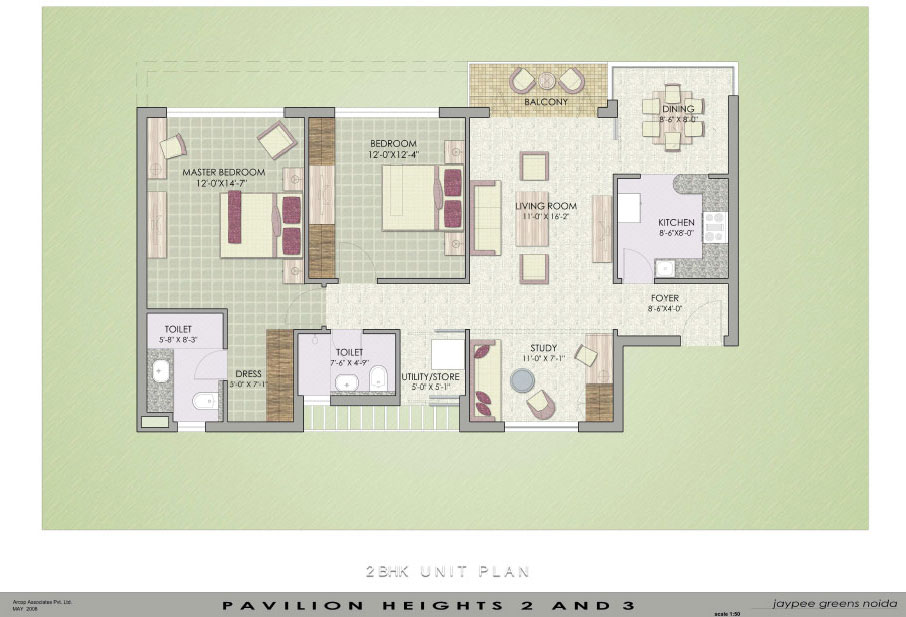
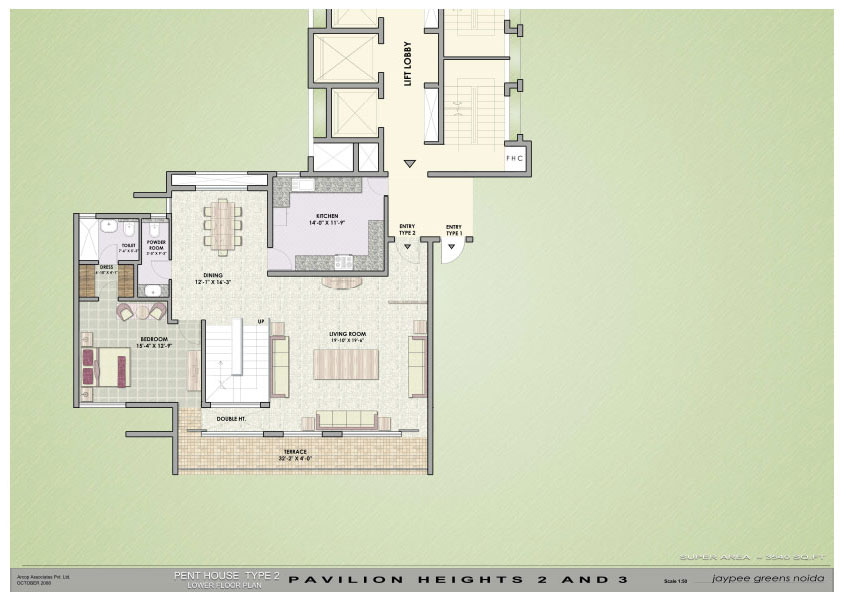
Type-2
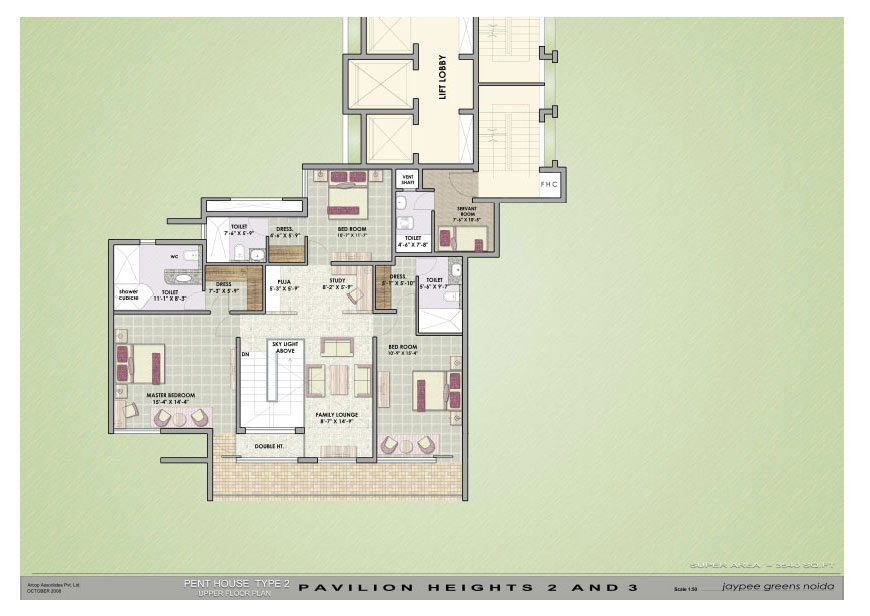
Type-2
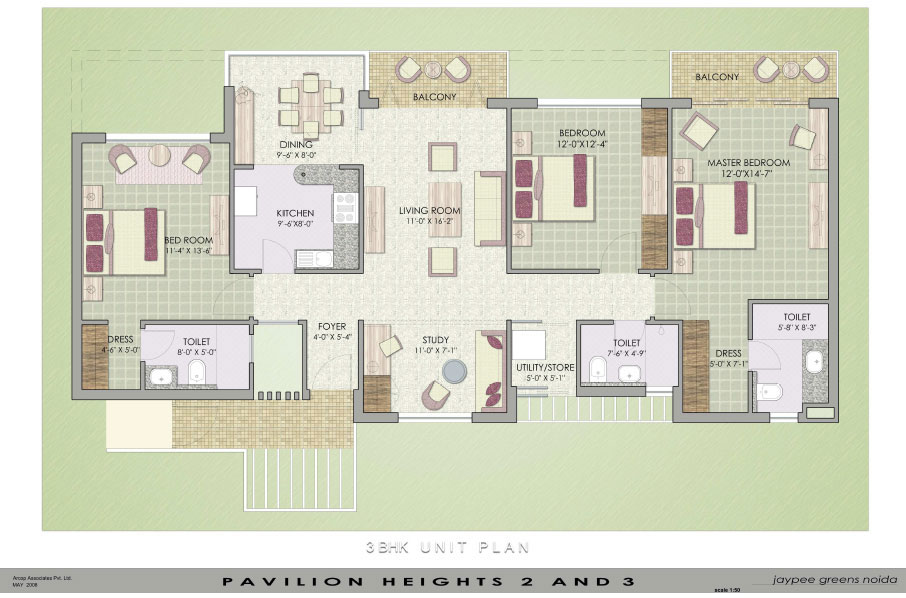
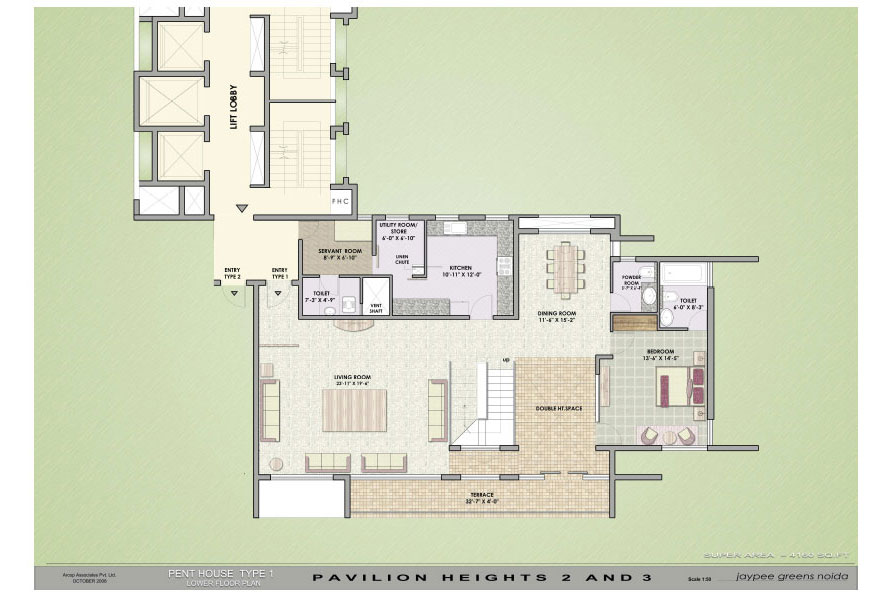
Type-1
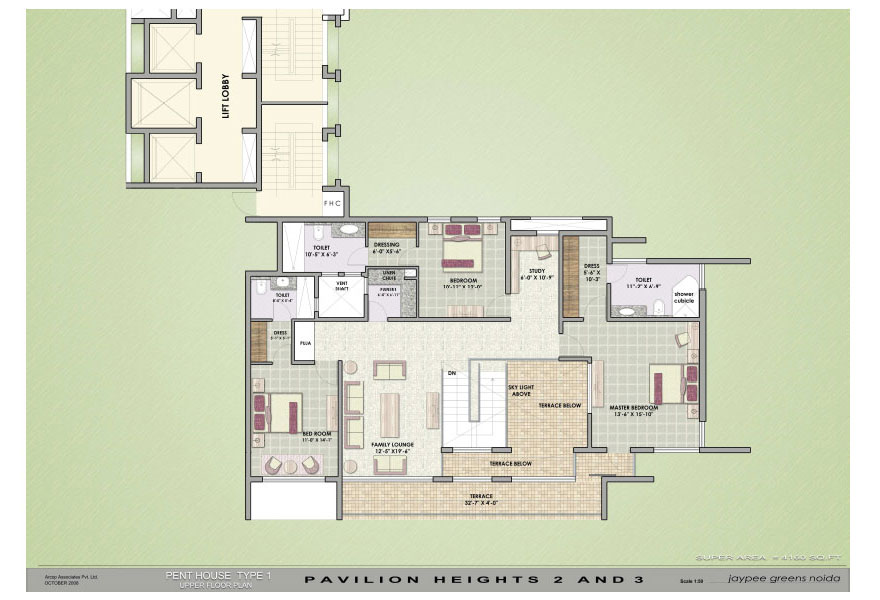
Type-1
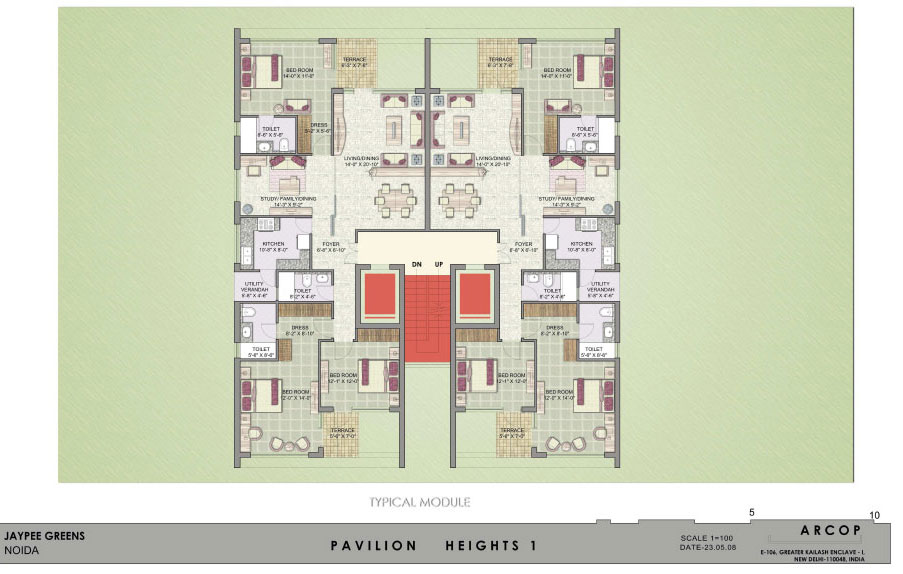
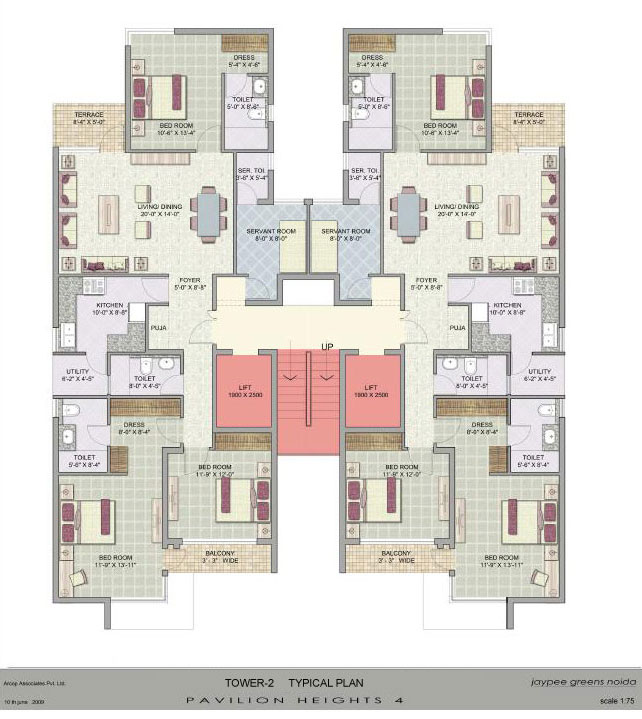
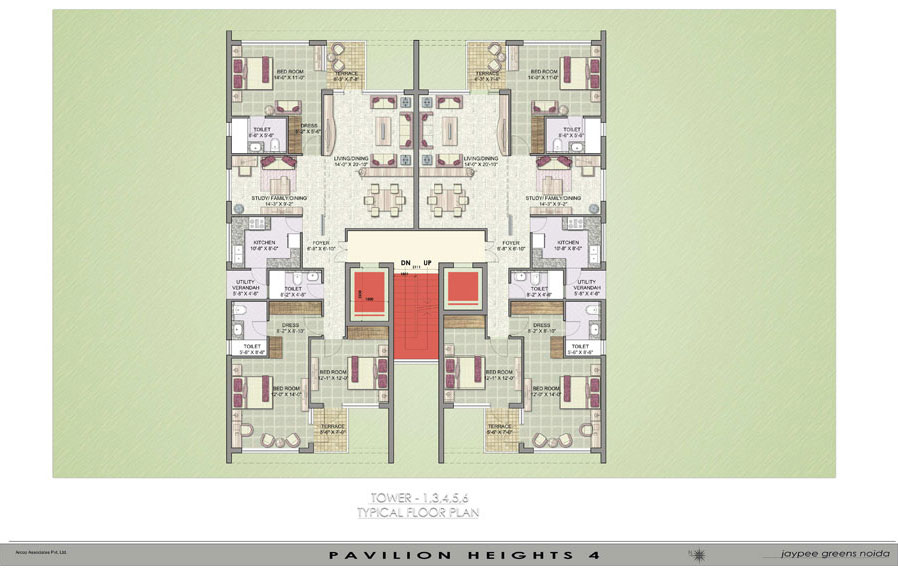
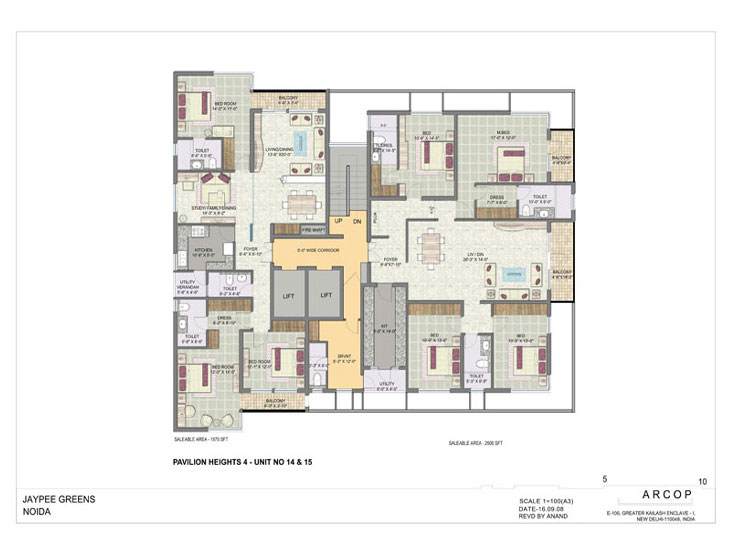
Unit No.-14 & 15.
Specification
product level specifications
Living Room, Dining Room & Lounge
Floors : High quality vitrified tiles.
External Doors and Windows : Anodized aluminium / PVC Doors and Windows.
Walls : Walls plastered with POP punning and painted with plastic paint.
Internal doors : Veneered flush doors with Laccquer finish.
Fixture and Fittings : Light fittings and fans.
Ceiling : POP false ceiling plaster and painted with plastic paint
Bed Rooms, Study Rooms, Dressing
Floors : Wooden laminated flooring.
External Doors and Windows : Anodized aluminium / PVC Doors and Windows.
Fixture and Fittings : Designer light fittings and decorative fans.
Walls : Walls plastered with POP punning and painted with plastic paint.
Internal doors : First class Wood frame with skin moulded door shutter.
Ceiling : POP false ceiling plaster and painted with plastic paint
Toilets
Floors : High quality ceramic anti skid tiles.
External Doors and Windows : Anodized aluminium / PVC Doors and Windows.
Walls : High quality ceramic tiles till 7'-0" in shower area, 3' 6" in balance toilet including borders, mouldings etc. Balance painted in Plastic paint.
Internal doors : First class Wood frame with skin moulded door shutter.
Ceiling : POP ceiling with POP cornice
Kitchen
Floors : Marble / anti skid vitrified tiles.
External Doors and Windows : Anodized aluminium / PVC Doors and Windows.
Fixture and Fittings : Modular kitchen as per design. Granite counter and back splash stainless steel sink with drain board.
Walls : Tiles upto 2' height above the counter level, balance POP Punning and painted with plastic paint.
Internal doors : Veneered flush doors with Laccquer finish.
Ceiling : POP ceiling
Balconies
Floors : Ceramic tites.
Railings : Plastic paint.
Lift Lobbies / Corridors
Floors : Stone with special highlights and patterns.
Walls : Plastic paint.
Apartment main door : Seasoned Teak wood frames with Teak wood panelled shutter finished with melamine polish.
Ceiling : POP ceiling with POP moulding and cornice.
Air-conditioning : Individual split type units as per design.
Ventilation : Exhaust fans provided in kitchen and bathrooms. All external doors and part of external windows are openable.
Utilities & Facilities
Security : 24 Hour manned security on entrance gates.
Water supply : Water supply through underground supply lines/ overhead tanks.
Sewage water : Soiled water drainage into main sewer outside property.
Storm drainage : Storm water drainage system integrated with rainwater harvesting.
Fire protection : Fire detection as per fire safety norms.
Main Electrical Supply : Electrical wiring in concealed conduits with modular switches and power back up.
Telephone/ Data :
Telephone cable pre-wired into all rooms
Cabling for internet access as per design
Services : Maintenance for common area on chargeable basis
Price List
Type of Flat |
Size in SQFT |
Price (in ₹)*** |
Charges |
Others |
2 bhk |
1230 sqft 1700 sqft |
price 75- 90 lakh |
excluding transfer charges |
- - - |


